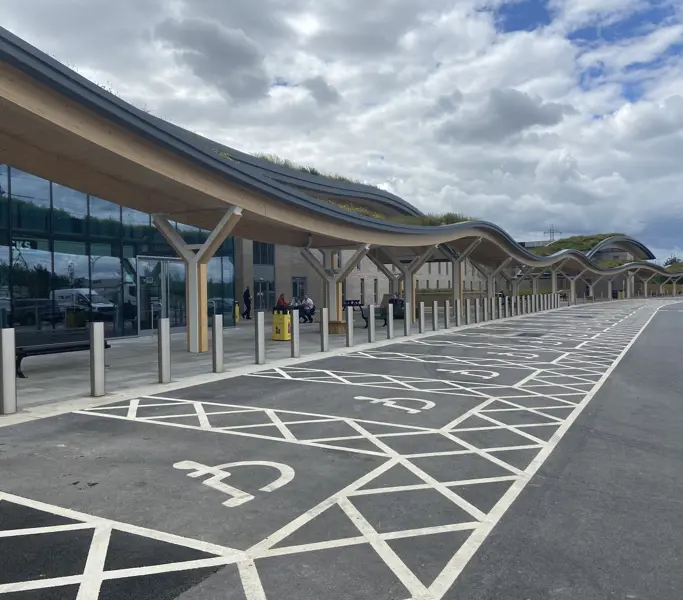Alterations to the original listed building and a new build extension.
Mascot provided Quantity Surveying, Construction Site Management, and Principal Designer services were provided to the expansion of the Van Dyk Hotel. This two-phase development was completed in January 2020 and involved significant extension works to an existing live hotel environment. The project included the construction of 54 additional bedrooms and a new spa facility comprising treatment rooms, a sauna, jacuzzi, and spa garden, along with additional restaurant and kitchen spaces. Work took place adjacent to the operational hotel, requiring careful planning and sequencing to maintain guest and staff access throughout.
The project was delivered on time and within budget, providing new operational capacity and extended facilities for the hotel. Mascot’s integrated role helped ensure a compliant, co-ordinated and high-quality outcome across all delivery stages.







