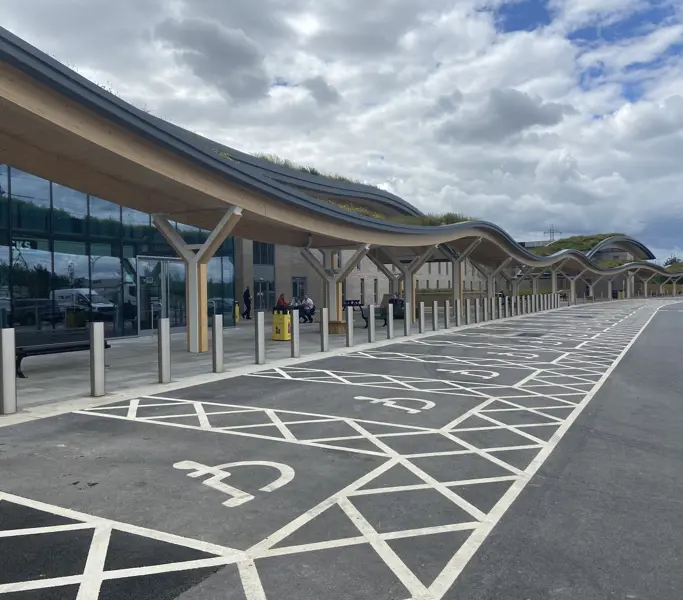Provision of Bid and Design Management services for 2 new hospital wings, 20,000m2 in total.
The project was part of the Northern Batch PFI scheme which also included Salford Hope Hospital. The project comprised a new 16,000m2 Diagnostic and Treatment Centre and a 4,000m2 Elderly Mental Illness unit together with a new access road and extensive external works.


