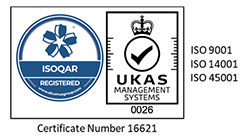Arundel Building, Sheffield
Alterations and refurbishment of an existing 5 storey building adjacent to the new Charles St building to which it is linked at level 3.



Works undertaken over 3 phases, accommodating occupiers moving over to the new Charles St facility. The building was occupied during the whole construction period so disruption was mitigated by out of hours working.
Works included:
- Removal of existing cafe area to create a Group IT area with a small coffee outlet
- Creation of new IT teaching facilities
- Alterations and refurbishment to form new teaching spaces and meeting rooms
- Renewal of floor finishes and redecoration
- The renewal of some mechanical installations and new AHU to meet the additional ventilation requirements
- Provision of heat exchangers for the fresh air ventilation system
Services:
-
- Project Management
- Quantity Surveying
Value: £1m
Construction Period: 7 months





