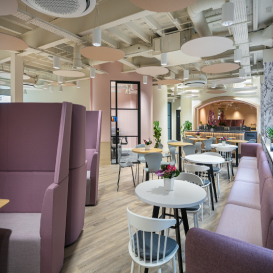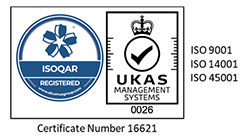Interflora House
Interflora House refurbishment - transforming a historic and prominent building in Sleaford highstreet into a modern and vibrant workplace, reflecting Interflora as a brand.



The project consisted of the refurbishment of two floors of existing office space, equating to 15000sqft which were stripped back to the core and then refitted with a series of collaboration, socialising and flexible working spaces.
The ground floor consists of a welcoming reception, several flexible meeting spaces, an amphitheatre, library and 'brew point'. The design has been sympathetically styled by working with Interflora's recognised colour palatte, bringing an element of familiarisation to all who work and visit the space.
The first floor has flexible working desks, including a spine of different breakout areas which are aimed at promoting collaboration and innovation throughout the workforce.
Services
- Project Management
- Cost Management
- Employers Agent
Value: £2m
Programme: 4 months





