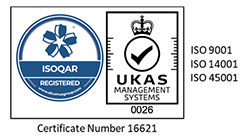Project Polaris, University of Sheffield
Refurbishment and extension of a Victorian Building within a conservation area for the University of Sheffield.



Extension and refurbishment of a Victorian Building to create new offices, research and imaging facilities for the Unit of Radiology, University of Sheffield including:
- Replacement of existing sash windows
- Replacement of roof and doormer widows
- Construction of new glass fronted extension
- Full refurbishment including demolition and alterations, retaining existing decorative features including covings, ceiling roses and picture rails.
Services:
-
- Project Management
- Quantity Surveying
- Principal Designer
Value: £600,000
Construction Period: 6 months





